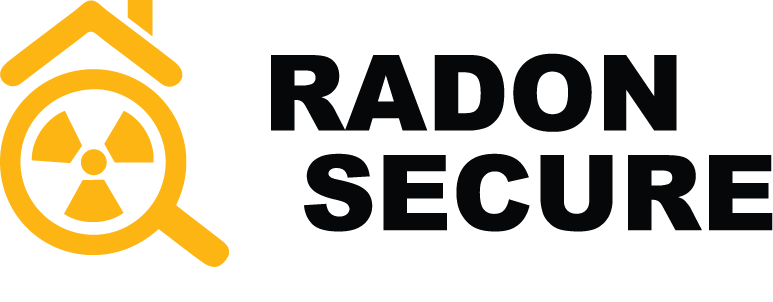New Home with Unfinished Basement
The open basement provided a good opportunity to both; assess potential points of radon entry into the home and, locate the draw hole in a suitable area to better vent outside. While this was a new home with a radon sub slab rough-in already in place, the location of the rough-in’s exit point through the slab was not appropriate so the rough-in had to be abandoned as a draw point for the system. A new location was identified which allowed for better exterior venting, and where there was no future development planned.
Initial slab assessment had identified a shrink gap had formed between the slab and the foundation walls around the circumference of the basement. This gap was a significant source of radon gas entry into the basement, so the circumference was cleaned of excess concrete then sealed with a specialty radon caulking to permanently close the gap. Other radon entry points were also identified and filled around the basement. This extra work had a dramatic effect on the sub slab vacuum that could be created, and the size of the fan required to properly achieve targeted depressurization. Using a lower powered fan reduced noise levels and the long-term operating costs for the system.
Pre-Mitigation Radon Level – 1400 Bq/M3
Post Mitigation Radon Level – 12 Bq/M3

