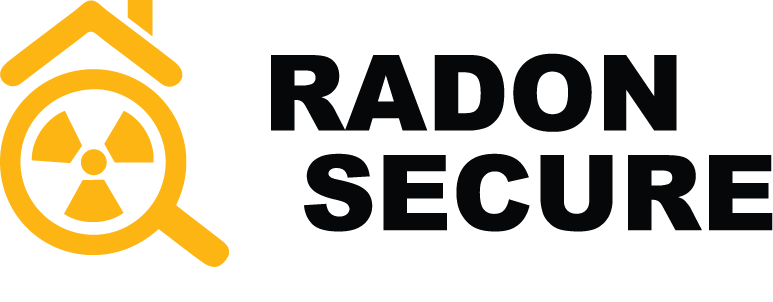Century Farmhouse with a 1970’s Addition
The original home’s foundation walls were laid directly on top of the limestone subgrade and the basement floor slab was only 1” thick with a 1” sand base over the limestone. This made coring in this area impossible as a minimum of 4” of base is required to accommodate the pipe penetration and create a depressurization pit. Also, drawing gas through the thin and compacted layer of sand would be very challenging.
Adding to the site’s complexity, testing in the 1970’s addition showed that the bearing wall foundation, running down the centre of the addition, was poured directly on to the limestone which sealed the two areas from each other. Through our sub-slab depressurization testing process, we found that we could achieve sufficient depressurization of the century home’s slab and strong depressurization of half of 1970’s addition through a single draw hole located close to the century home wall but still located in the 1970’s addition.
In order to depressurize the sealed off area of the 1970’s addition, we cored an additional draw point on the other side of the bearing wall and connected it to the main fan. Dampers were installed to help balance the pressure from each draw hole and a large capacity fan was installed to ensure adequate vacuum was created in all areas.
Pre-Mitigation Radon Level – 291 Bq/M3
Post Mitigation Radon Level – 27 Bq/M3

